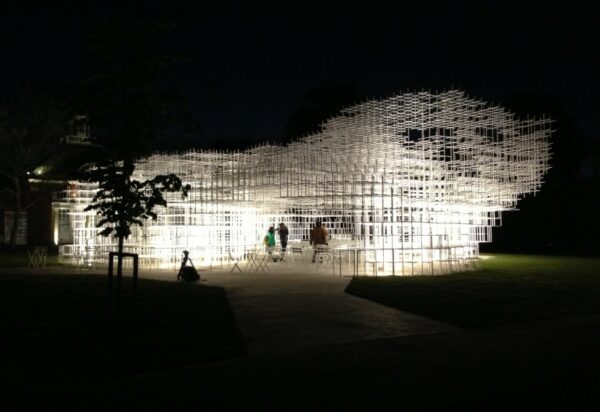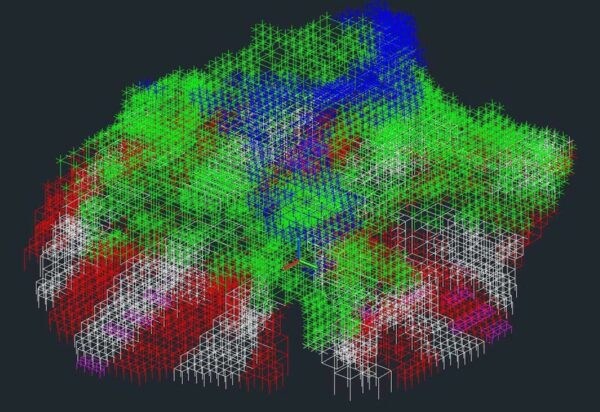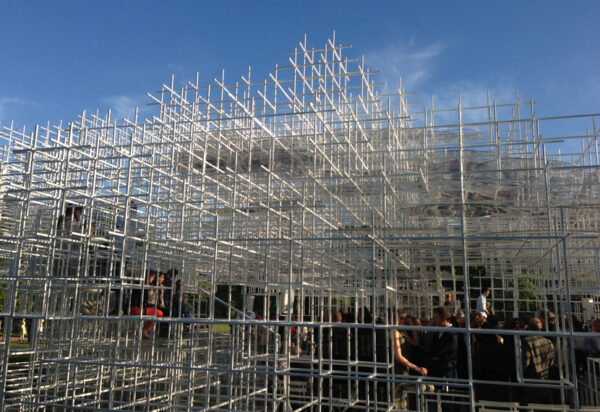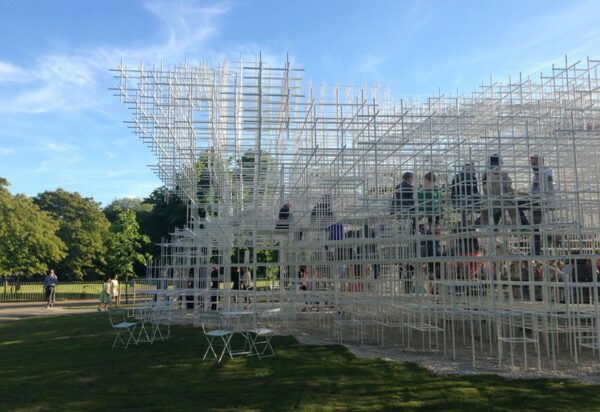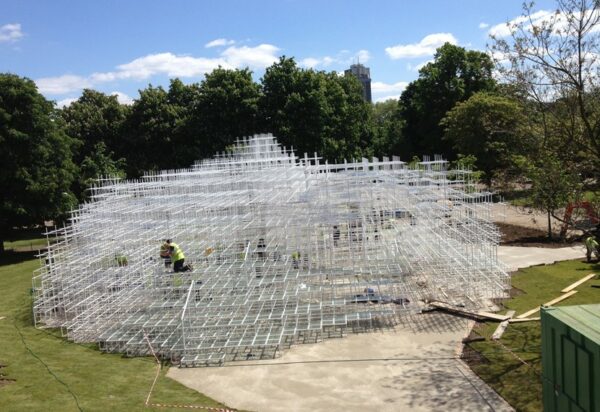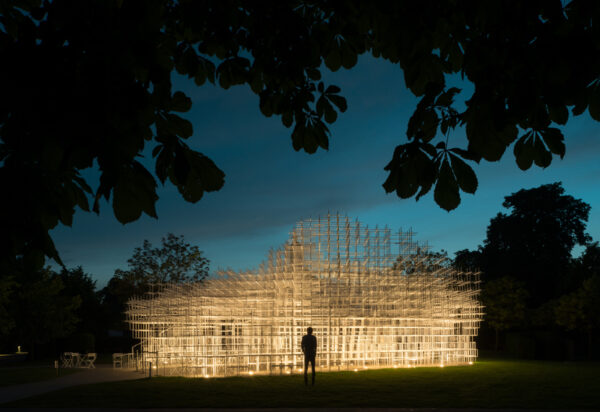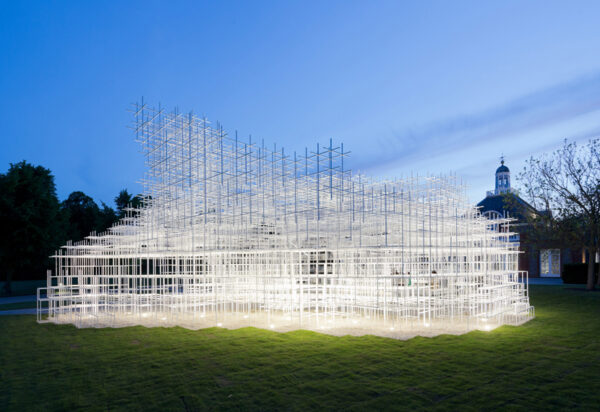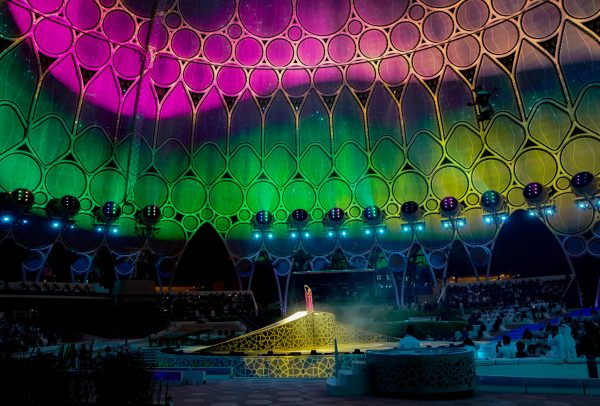Year 2013
Serpentine Pavilion 2013
Client
Serpentine Gallery
Location
London, UK
Sou Fujimoto’s cloud-like pavilion rested lightly on the lawn outside the Gallery, a steel tube construction that emerged from our workshops in large segments. It used a total of 8km of steel tubing, cut into 27,000 lengths which were welded into cubed units of either 400 x 400mm or 800 x 800mm. These units were then welded into 55 larger sections, before being assembled on-site.
Described by Fujimoto as ‘a frame cloud and a polycarbonate cloud’, the pavilion’s appearance changes according to view point, weather and time of day. Different densities are revealed: some areas appear opaque, some almost transparent, while visitors on upper platforms magically appear to float within the structure itself.
CREDITS & ROLES
Architect
Sou Fujimoto
Consulting Engineers
AECOM
