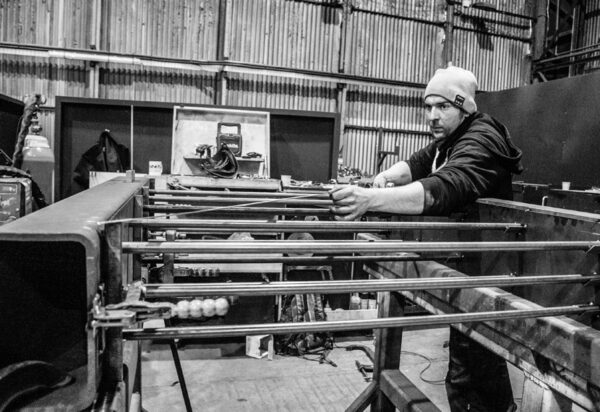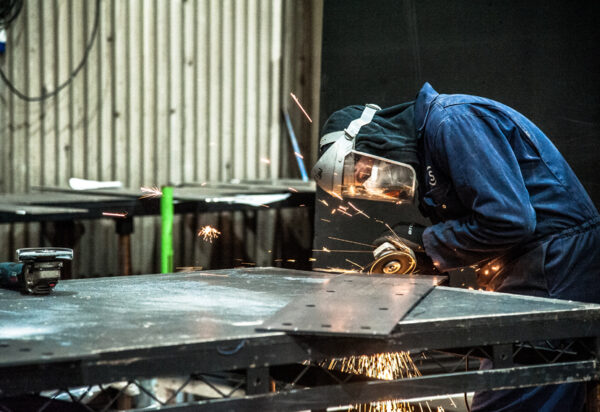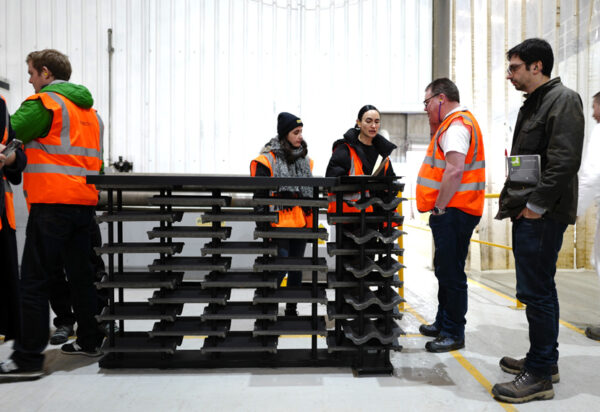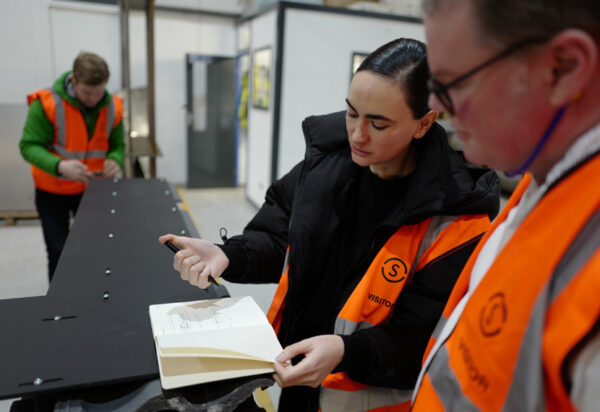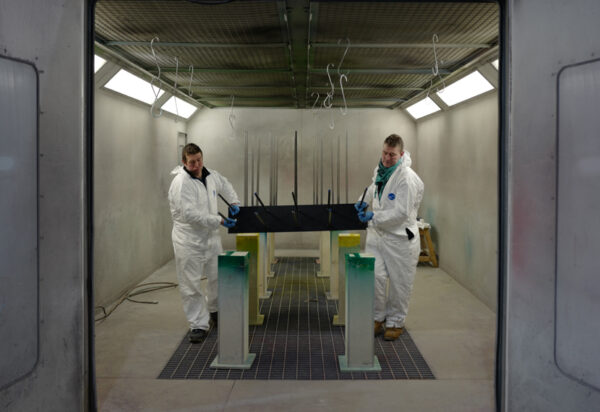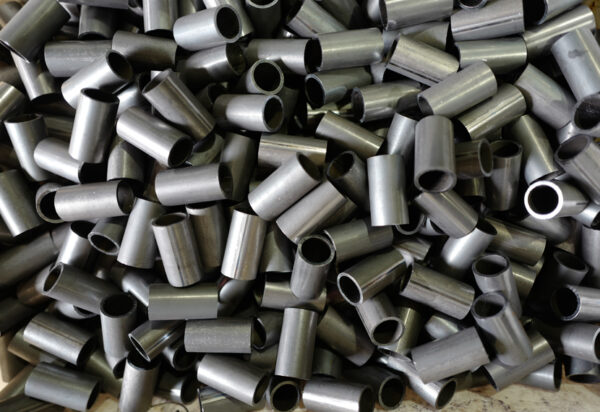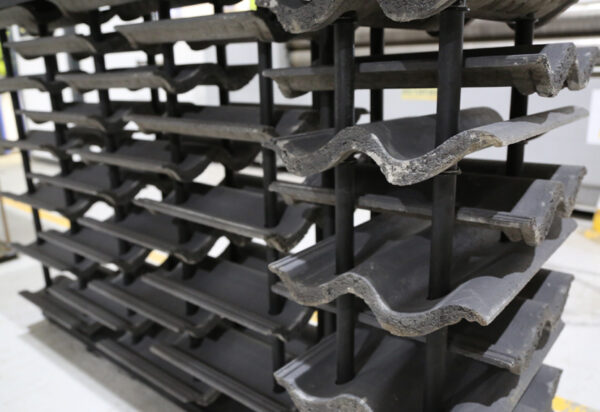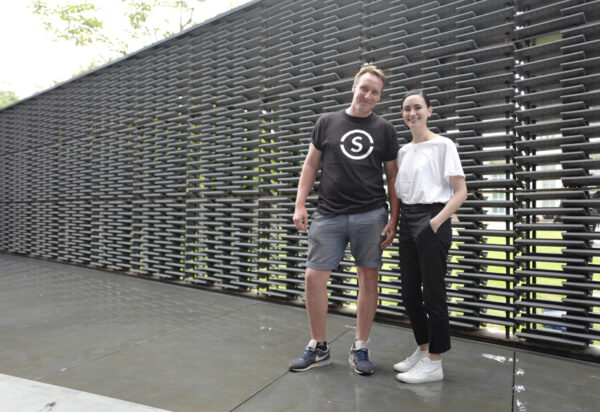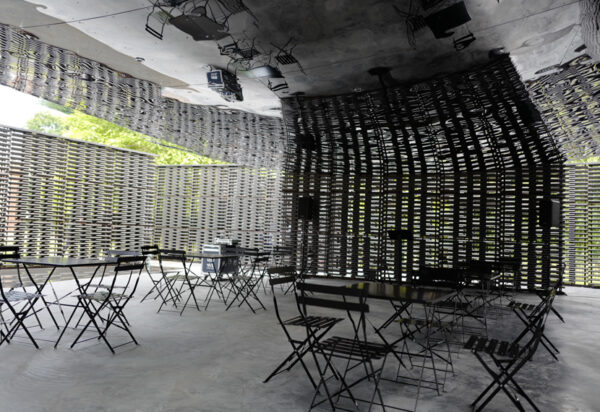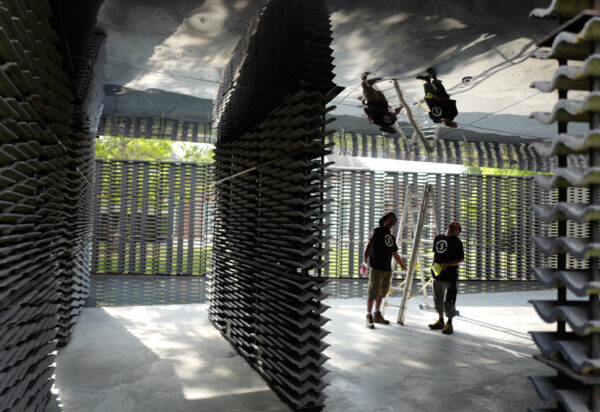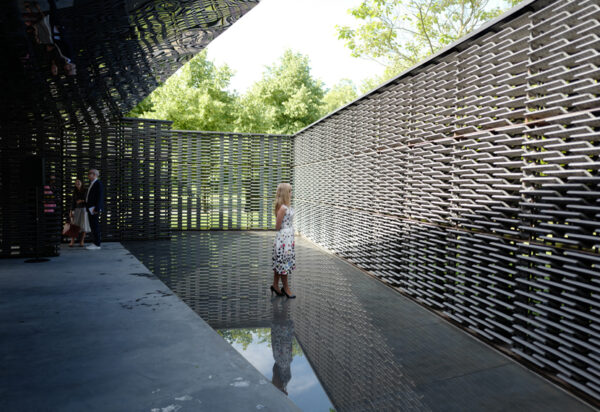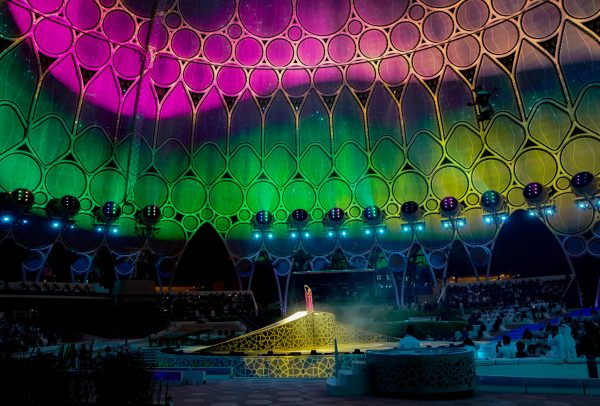Year 2018
Serpentine Pavilion 2018
Client
Serpentine Gallery
Frida Escobedo’s pavilion is a cool courtyard screened by latticed walls, sheltered by a mirror-like ceiling and orientated with a sharp geometry. With simple materials, it references traditional Mexican architecture and also the pavilion’s specific location in relation to the Prime Meridian in Greenwich and the Gallery directly behind.
The collaborative process of realising the pavilions sees us work closely with the architect, gallery and engineers throughout manufacture and installation. The latticed walls comprise 8,322 concrete roofing tiles, each drilled with four holes and slotted onto a series of 160 steel base plates. Stacked three high, these units were stitch welded together, creating a series of muted, cloistered spaces that allow light and breeze to percolate.
The steel roof was manufactured in sections and topped with a smooth, black membrane. Inside, mirror-polished stainless steel forms a drooping but sharp-edged reflective ceiling. A 17m long triangular pool, recessed 5mm into the concrete floor, adds to the geometry and playful reflections.
