Year 2013
Sackler Gallery Magazine Restaurant
Client
The Serpentine Gallery
The Serpentine Gallery
Location
The Sackler Gallery London
The Sackler Gallery London
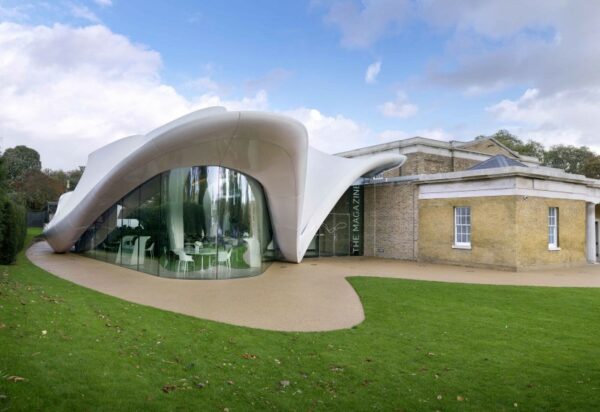
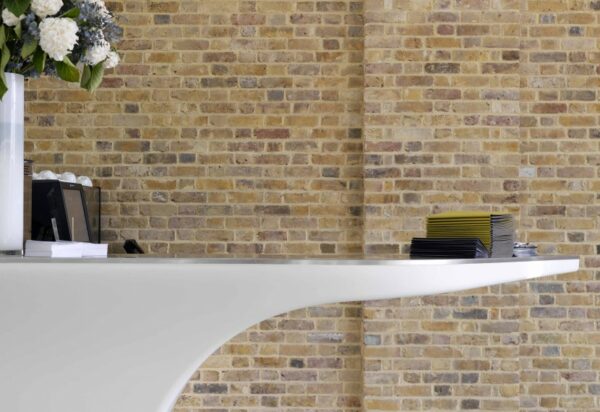
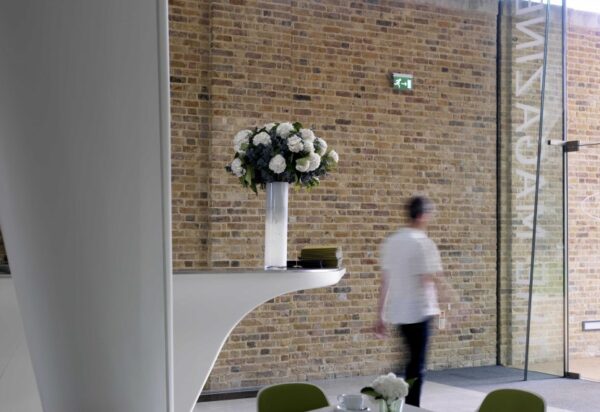
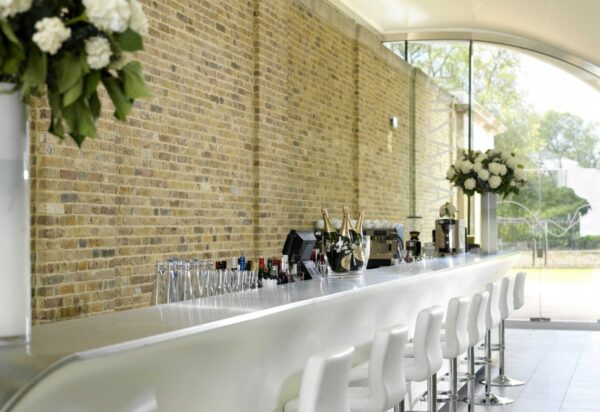
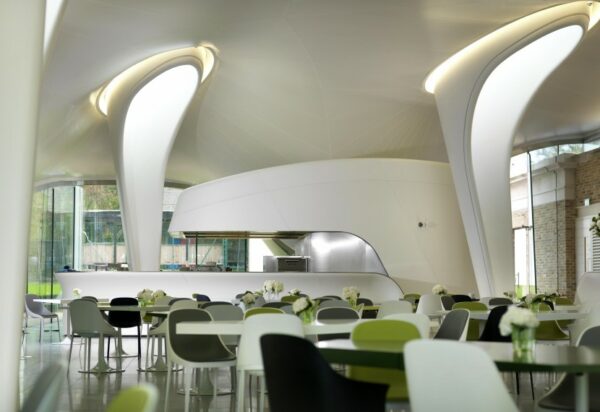
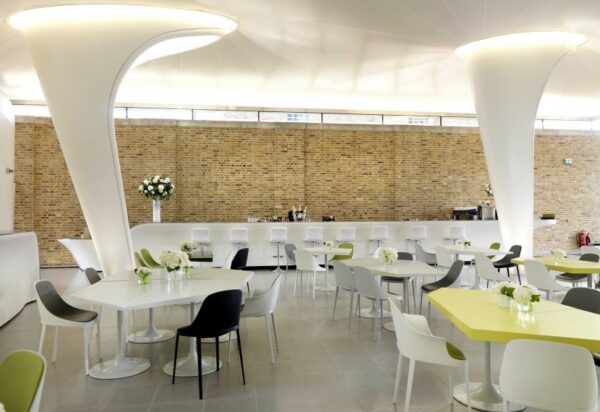
CREDITS & ROLES
Designer
Zaha Hadid Associates
Zaha Hadid Associates
Photography
Adrian Ray
Adrian Ray
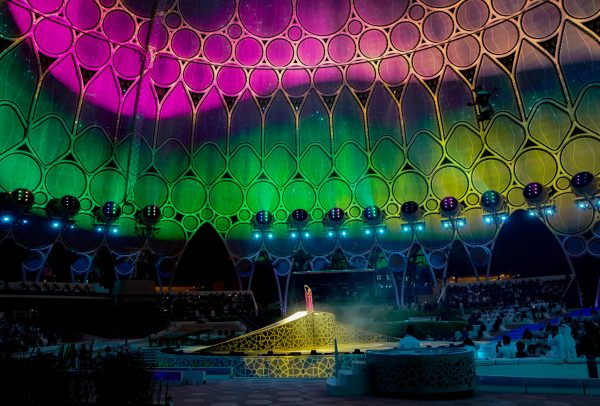
Filter
No results
We are proud of our projects. Explore our extensive back-catalogue and see just how far the company has come.
Results