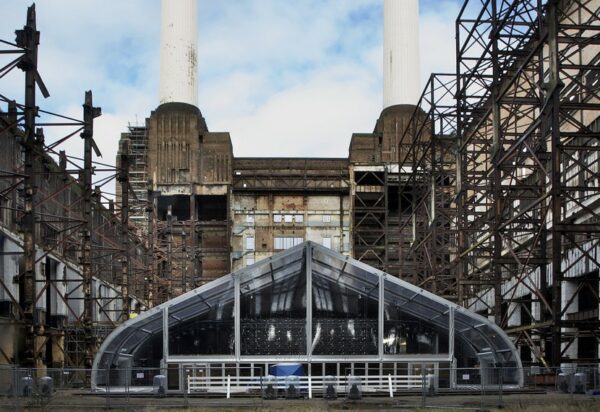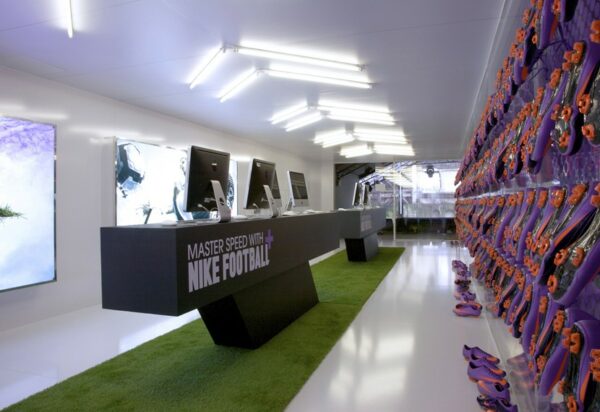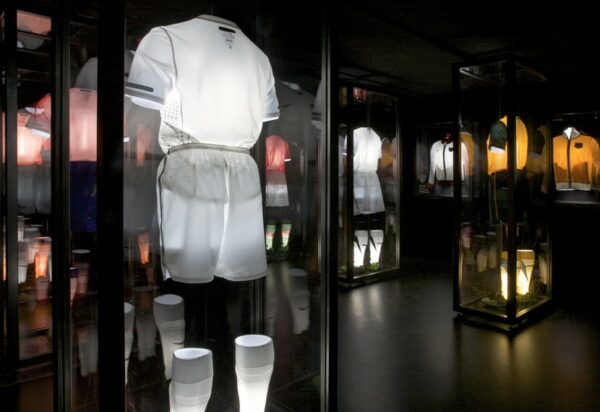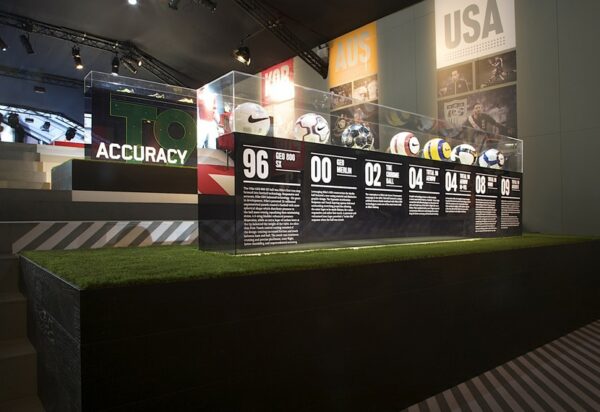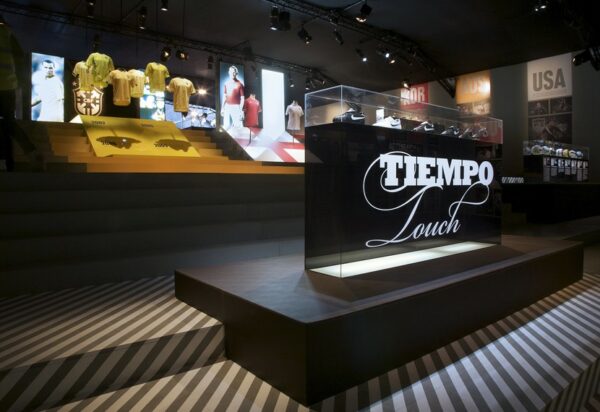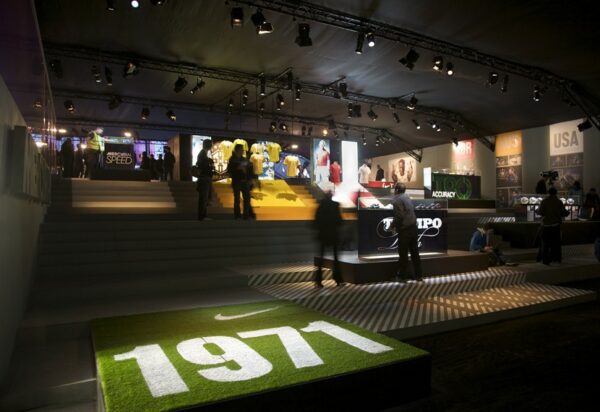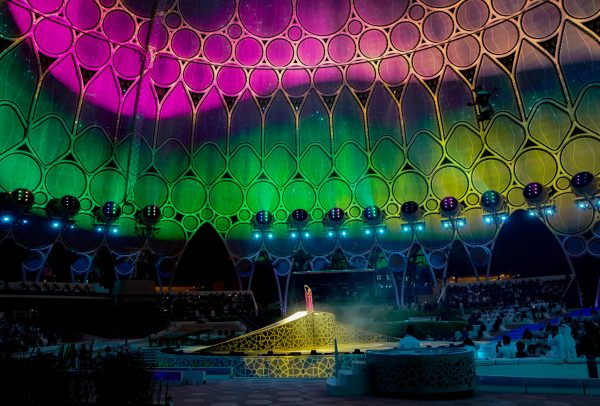Taking place inside an existing structure within the iconic and dramatic shell of the old turbine hall at Battersea Power Station, this project involved creating a complete environment for the ‘Nike Innovation Summit’. As 2010 is a World Cup year, the event focussed on revealing Nike’s innovative new football products to a large selection of the world’s press. We provided a package of scenic work that included creating different rooms, installing a bespoke mezzanine structure, an area of terracing and a large Perspex room, all incorporating a variety of different finishes.
Working for PR and events company, Slice, the overall design was coordinated by Patrick Donahue, who worked closely with the Nike design team and ourselves, everyone adopting a flexible approach in keeping with the project’s evolution. Although the timeframe of around seven weeks was extremely tight, we found that the breadth of skills we offer enabled us to work in partnership with the client throughout the design process and on into the build.
RECEPTION AREA
Guests and the international media entered via a Reception Area, where we constructed false floors and walls, with timber and concrete finishes; creating interview rooms, workshop areas, translation rooms and catering rooms. They then moved on to a terraced and mezzanine area called The History of Football.
THE HISTORY OF FOOTBALL
This multi-level area replicated the look of a traditional football terrace. The entire area was enclosed with 5m high, 20m wide themed walls, complete with a ‘concrete’ paint finish. A multi levelled raised terrace area led to a Stage One mezzanine structure, tailored to the project’s requirements.
THE MERCURIAL GALLERY
On the top level of the terrace we created the Mercurial Gallery, a ‘room’ that was in effect, a giant lightbox constructed from clear cast acrylic panels, 10m by 4m and 2.5m high. Here, the new Mercurial Superfly II was revealed, with over 100 pairs of boots being mounted onto the inside of the rear requiring us to devise a bespoke mounting system. We installed a laminated floor and ceiling with a white gloss finish and also provided and fitted the ceiling lights, along with logos, graphics and set dressing. A back-lit ‘Mercurial’ graphic of CNC’d lettering was attached to a lower section of wall.
THE AUDITORIUM
The Auditorium contained a stock Arena seating block in front of a 30m by 4.8m stage which we constructed along with a catwalk and ramp. The stage was clad with a concrete-look finish whilst a black rubber dance floor was applied to both the stage and the auditorium house floor.
THE LOCKER ROOM
Underneath the mezzanine, we constructed a sub floor and ceilings for the ‘Locker Room’ area. This was essentially a black box with integral lightboxes and an impressive and cleverly designed ‘bottle wall’, back-lit with LED’s and spelling out the word ‘BRASIL’. We constructed the MDF unit that housed the hundreds of plastic bottles, using our CNC facilities to create an accurate mount for this precise and stunning effect.
An additional bottle wall was created late on in the build, demonstrating our ability to accommodate those last-minute extras and changes that can further enhance a project. Due to our close involvement throughout the design process, build and installation, we were able to come up with innovative and time saving solutions, enabling the client to make full use of our extensive knowledge, expertise and in-house facilities.
The build on-site took two weeks, with day and night shifts, each with a crew of 25.
