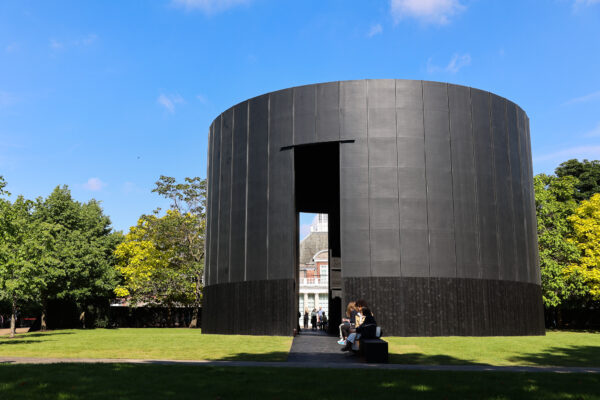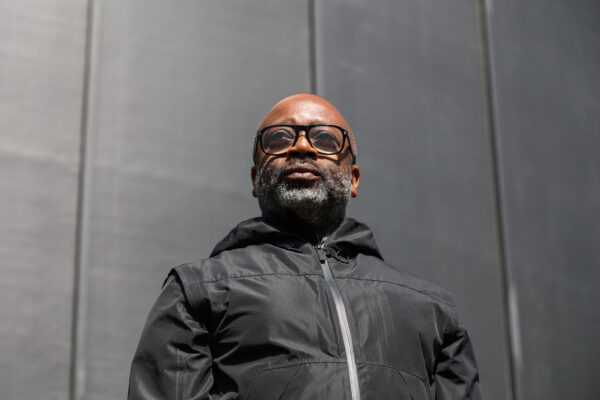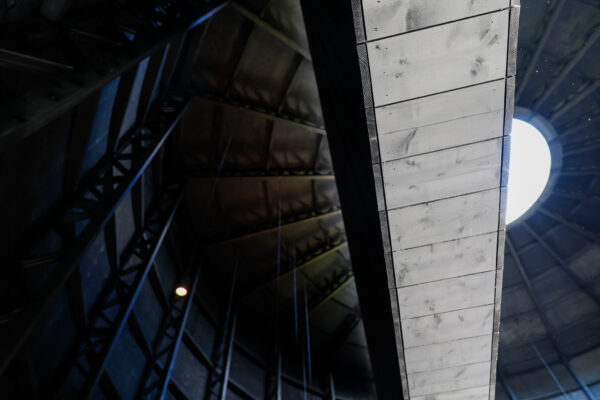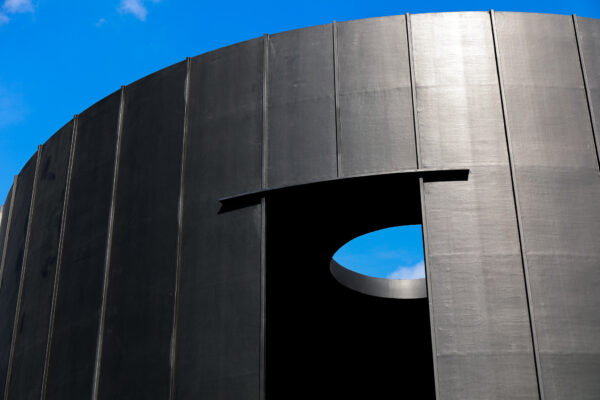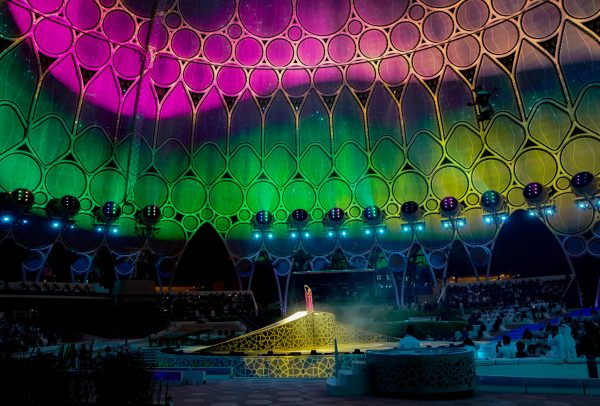16m wide x 10m tall
23 Timber upright trusses
23 Roof trusses
193 horizontal purlins
92 roof purlins
670m2 rubber membrane
Our 13th Serpentine Pavilion, Black Chapel, was the concept of Chicago-based artist Theaster Gates, who drew inspiration from the architectural typologies of chapels and the great kilns of Stoke-on-Trent. It was the most voluminous Serpentine Pavilion we had constructed, yet it had a sleek elegance in its simplicity.
Theaster was interested in texture and form. His design was one of few components, this allowed us to focus on delivering a beautifully executed pavilion. There was a real push to deliver the highest possible level of finish and detailing. We played with materials in unconventional ways. Around the wall perimeter we used roof trusses as vertical columns, and a black roof membrane was applied vertically to provide a slick, watertight finish.
The Serpentine Gallery remains determined to deliver a sustainably and ethically sourced pavilion. We wanted to be mindful of raw material provenance, and collectively, we also wanted to reduce the embedded carbon in the project. Using responsibly sourced timber and precast concrete blocks instead of a poured concrete pad were just two of the ways we enhanced the delivery of this architectural scheme.
