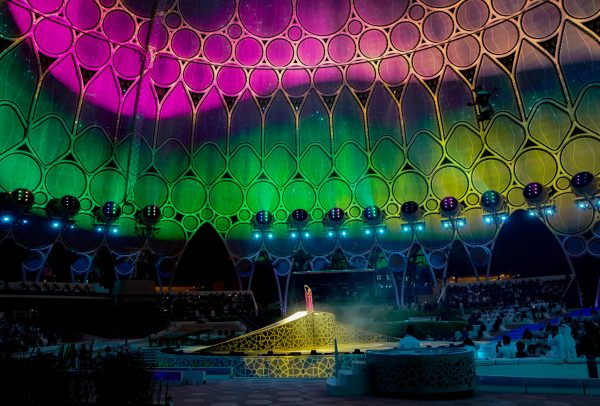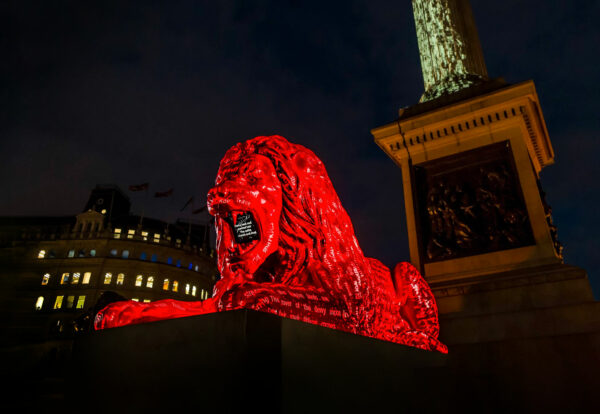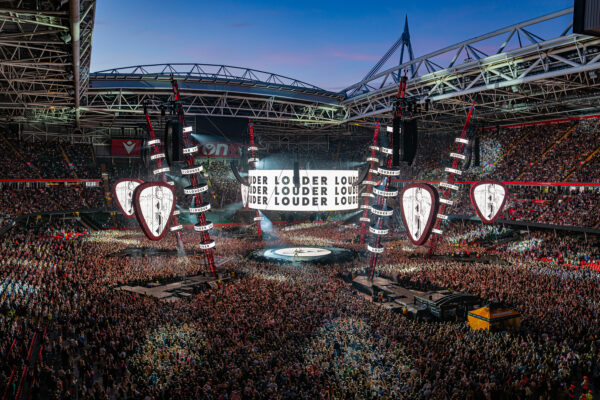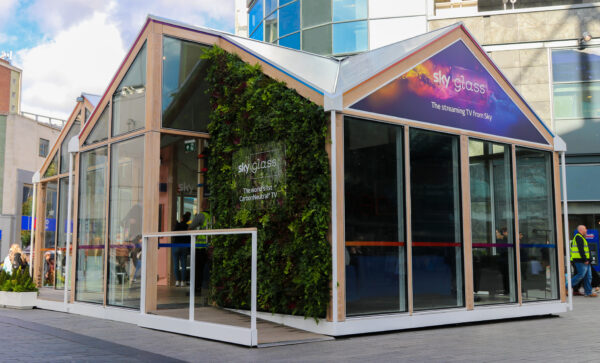
Sky Glass Launch
[UK]2021 Client
Sky Glass
Environments & Experiences
Stage One was commissioned to build an inviting, premium environment to showcase the Sky technology within a home setting, demonstrating the product capabilities to its audience. It also had to be demountable.
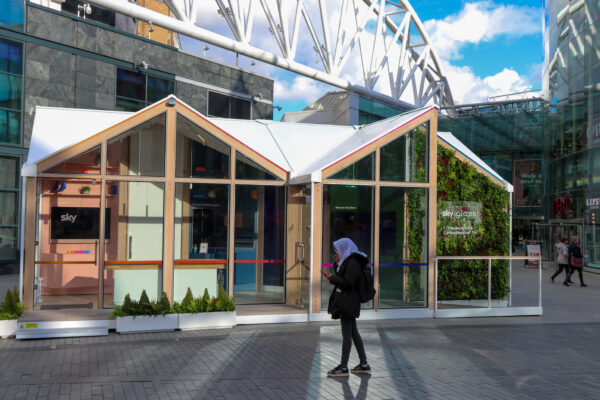
Due to the extensive use of glass, construction had to be sleek and efficient. It demanded a supreme fit and finish, along with clever engineering to make it possible to install it efficiently up and down the country. The pods had to be able to be dismantled safely, adjust to different environments, and minimise our impact on the environment.
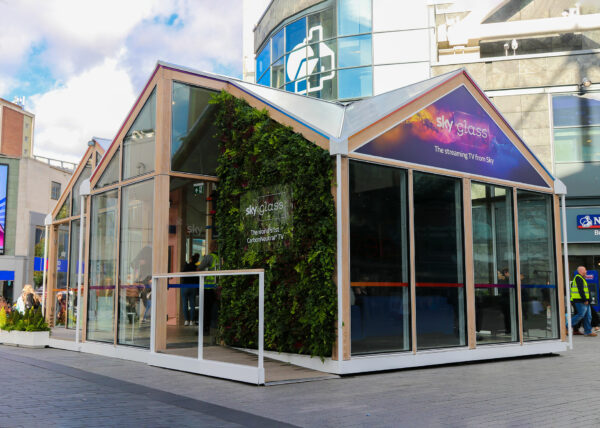
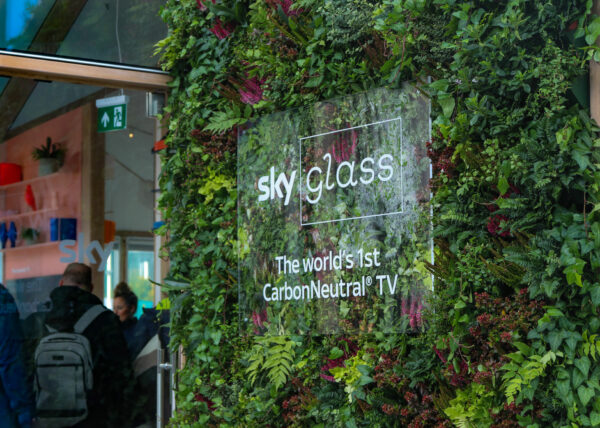
Construction started with the roof, made from Twinwall polycarbonate sheet with an aluminium profiled edging, and built downwards, raising the roof on jacks until the walls and floors were built. Until final adjustments could be made to level the pods.
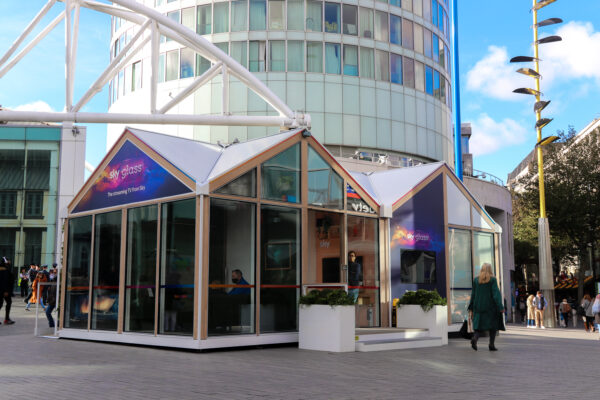
The team used double glazing filled with Argon, which reduced the energy consumption of the installations. In addition, the main material used was glue laminated FSC certified timber, from responsibly managed forests. This allowed us to reduce the amount of steel used in the build, providing a more environmentally conscious solution to the build.
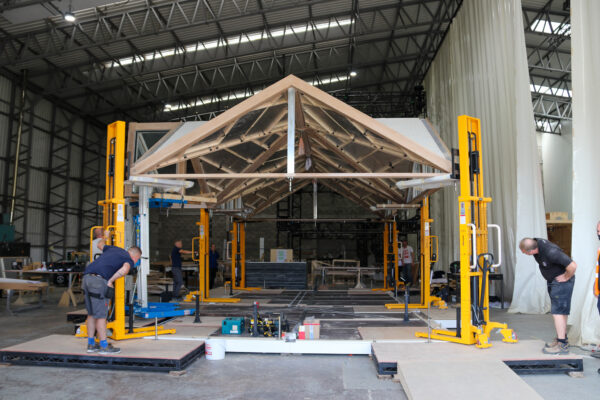
2021 Client
Sky Glass
Stage One
Stage One
Stage One
Amplify
